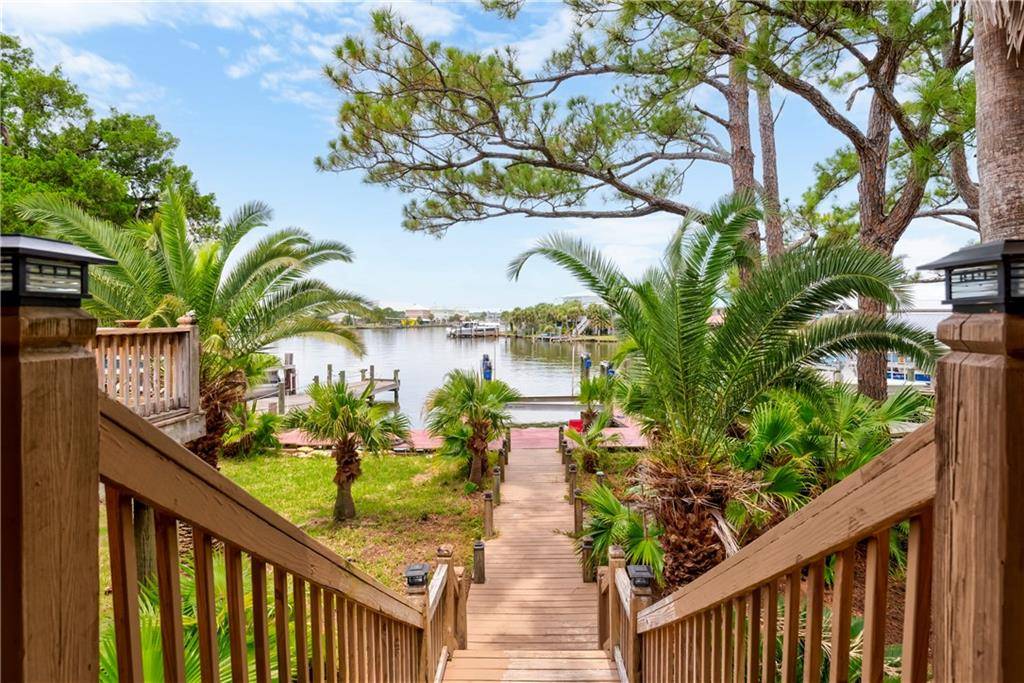UPDATED:
Key Details
Property Type Single Family Home
Sub Type Single Family Residence
Listing Status Active
Purchase Type For Sale
Square Footage 2,320 sqft
Price per Sqft $342
Subdivision Indian Bay
MLS Listing ID 7583548
Bedrooms 3
Full Baths 2
Half Baths 1
HOA Fees $150/ann
HOA Y/N true
Year Built 1975
Annual Tax Amount $3,278
Tax Year 3278
Lot Size 0.271 Acres
Property Sub-Type Single Family Residence
Property Description
This wonderful open-concept home flows beautifully for entertaining inside & out. With 3 Bedrooms & 1-1/2 baths on the main
level including the master suite and 1 bonus room or additional bedroom and 1 bath upstairs this home has a lot of offer.
The oversized kitchen boasts lots of cabinetry, a coffee service bar, a laundry closet and walk-in pantry. The living room, kitchen and
dining rooms all open up to the 2 fabulous back decks overlooking the picturesque waterfront views of deep water Indian Bay.
There are two large utility rooms downstairs and covered parking areas with lots of open space to gather your friends & family
for fishing, football games, BBQ's, or just enjoying this beautiful waterfront home. Dauphin Island has some of the most spectacular
sunrises and sunsets that you can enjoy from the 2 elevated back decks. There is a fish cleaning station for preparing your catch for
the table or freezer without dragging it to the kitchen. There are a total of 3 boat slips, 2 larger ones, one of which has a 24,000 lb.
boat lift. Picture yourself making memories of a lifetime with family and friends in this magnificent waterfront Dauphin Island home.
This is one you have to see to appreciate all the waterfront amenities it has to offer!!
*Buyer to review Sq.Footage, deed restrictions, zoning or local regulations, and any other matters or records.
*Buyer to verify all information independently.
Please contact the Listing Agent for up to date details. Showings by Appointment Only
Location
State AL
County Mobile - Al
Direction Take Dauphin Island Parkway (Hwy 193) South to Dauphin Island, turn left onto Desoto Drive, house is in curve to the left on the left.
Rooms
Basement None
Primary Bedroom Level Main
Dining Room Open Floorplan
Kitchen Other
Interior
Interior Features Cathedral Ceiling(s), Crown Molding, Entrance Foyer, Entrance Foyer 2 Story, High Ceilings 9 ft Lower, High Speed Internet
Heating Central, Heat Pump
Cooling Ceiling Fan(s), Central Air
Flooring Ceramic Tile, Laminate
Fireplaces Type None
Appliance Dishwasher, Disposal, Electric Oven, Electric Range, Microwave, Range Hood, Refrigerator, Self Cleaning Oven
Laundry Other
Exterior
Exterior Feature Other
Fence Chain Link
Pool None
Community Features None
Utilities Available Cable Available, Electricity Available, Phone Available, Sewer Available, Water Available
Waterfront Description Bay Access,Bay Front,Waterfront
View Y/N true
View Bay
Roof Type Metal
Building
Lot Description Back Yard, Front Yard, Irregular Lot, Private
Foundation Pillar/Post/Pier
Sewer Public Sewer
Water Public
Architectural Style Beach House
Level or Stories Two
Schools
Elementary Schools Dauphin Island
Middle Schools Peter F Alba
High Schools Alma Bryant
Others
Acceptable Financing Cash, Conventional
Listing Terms Cash, Conventional



